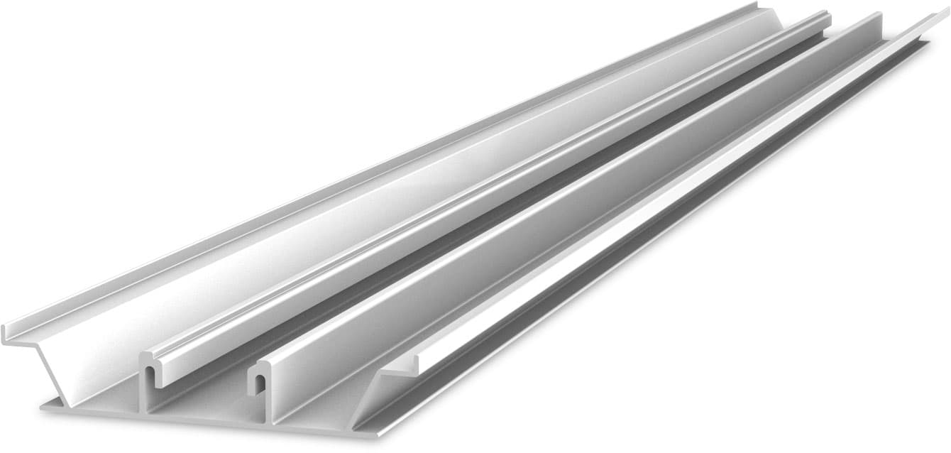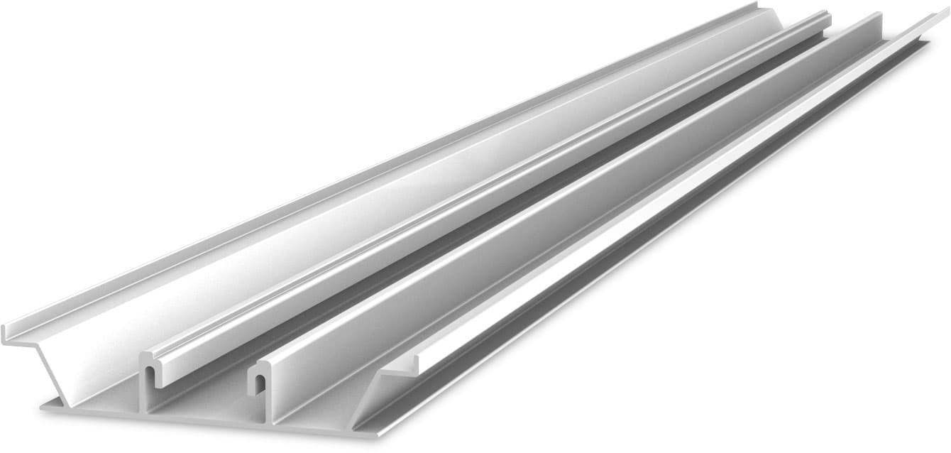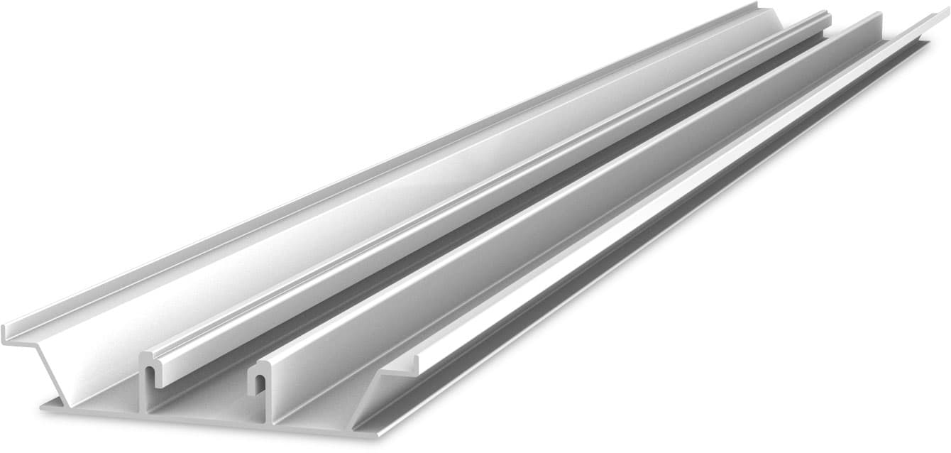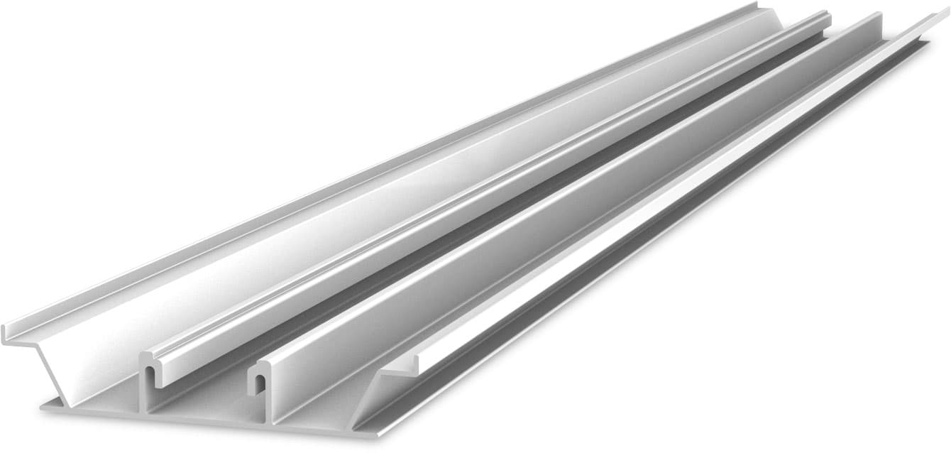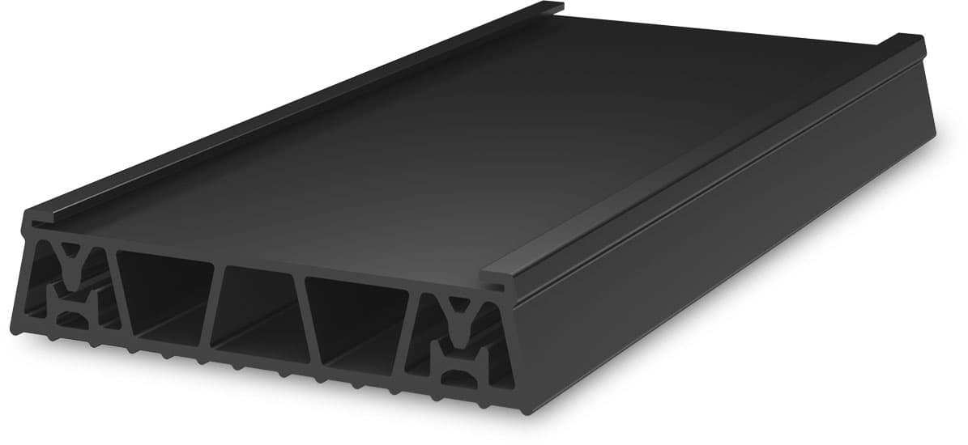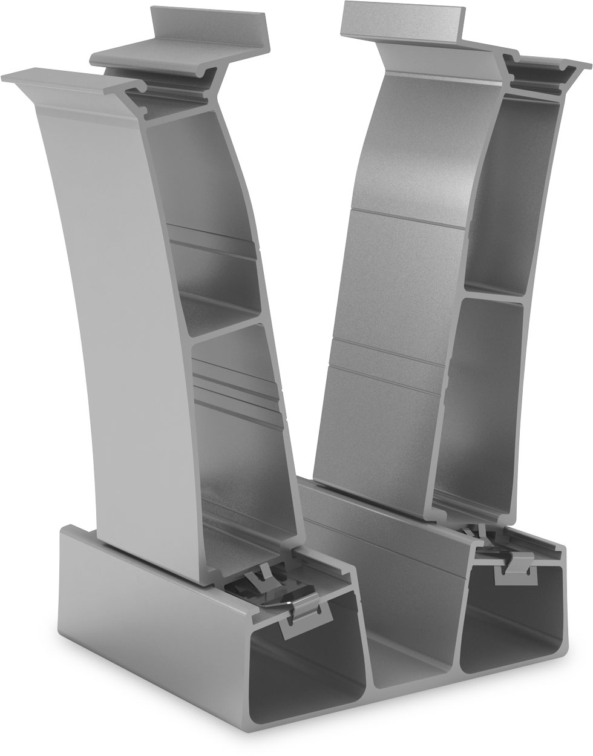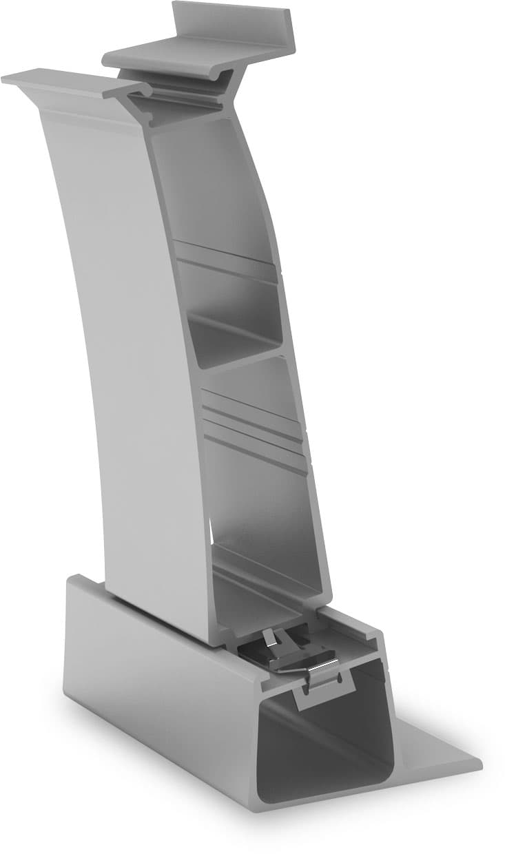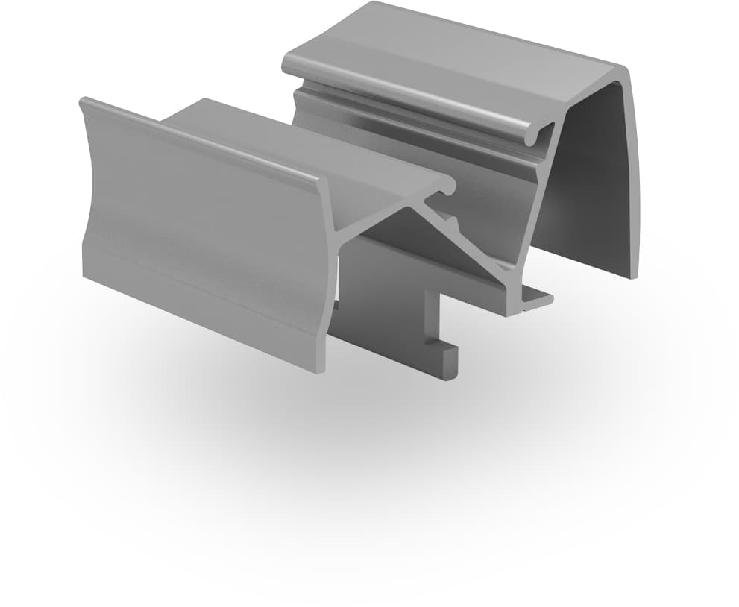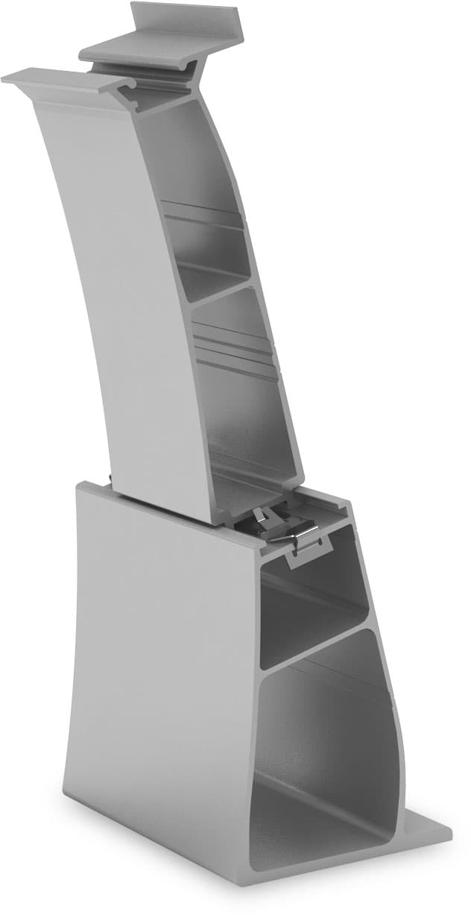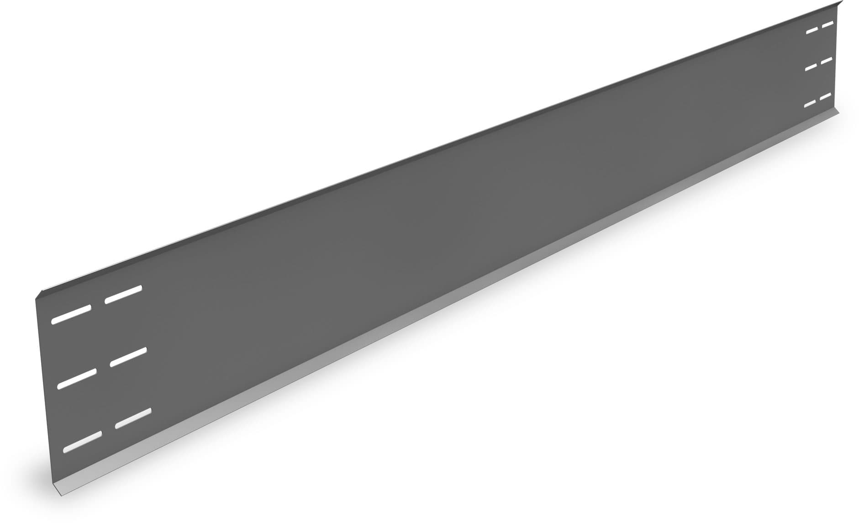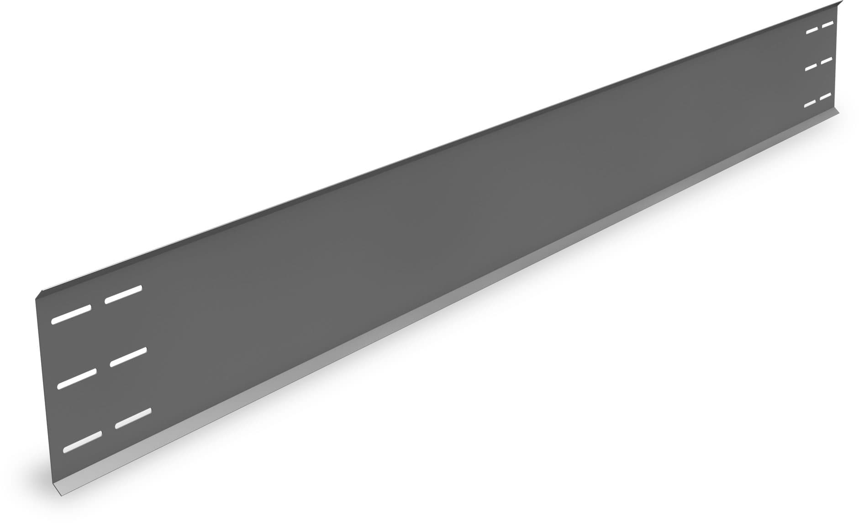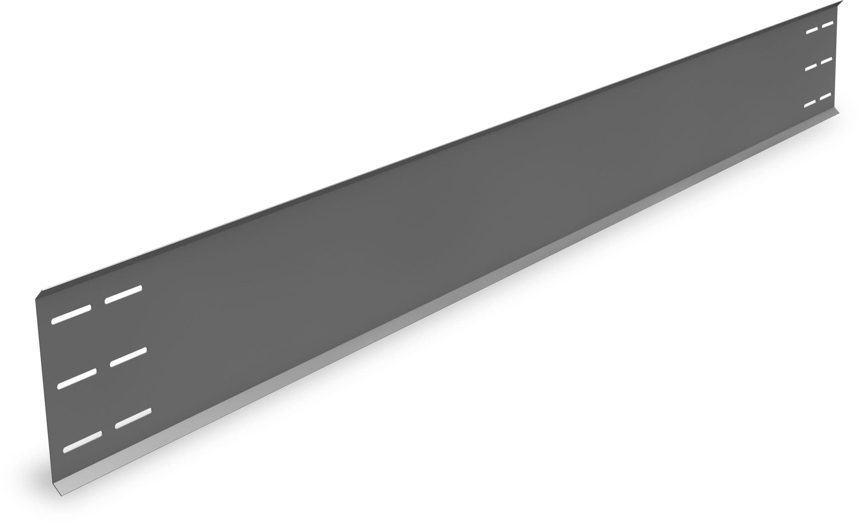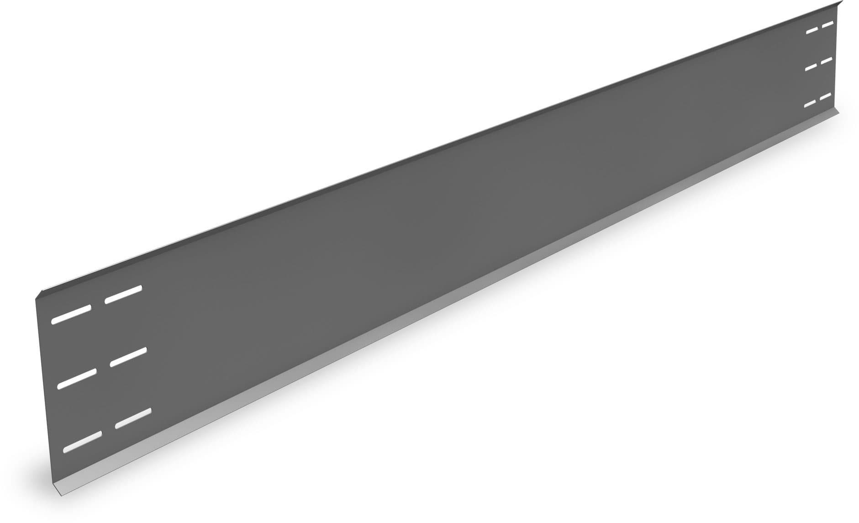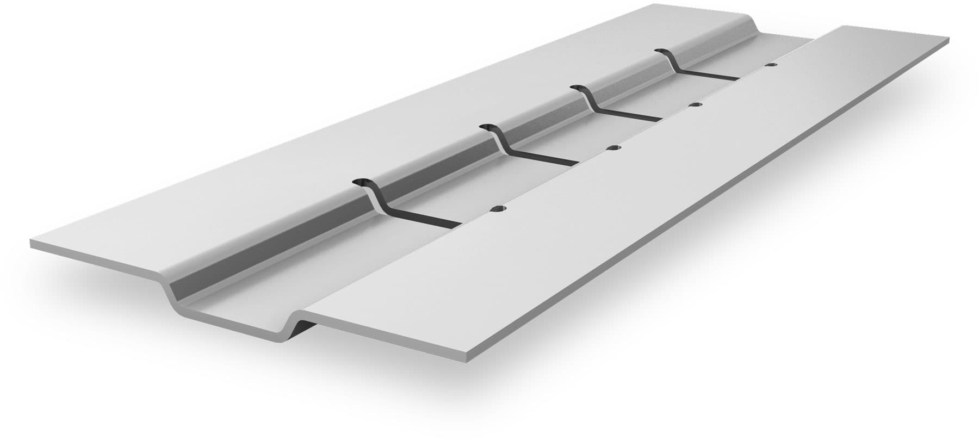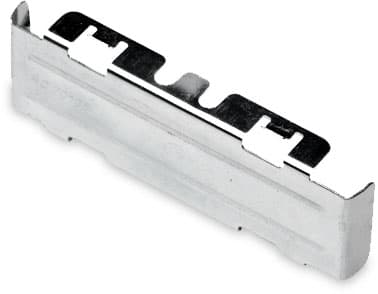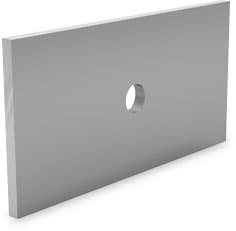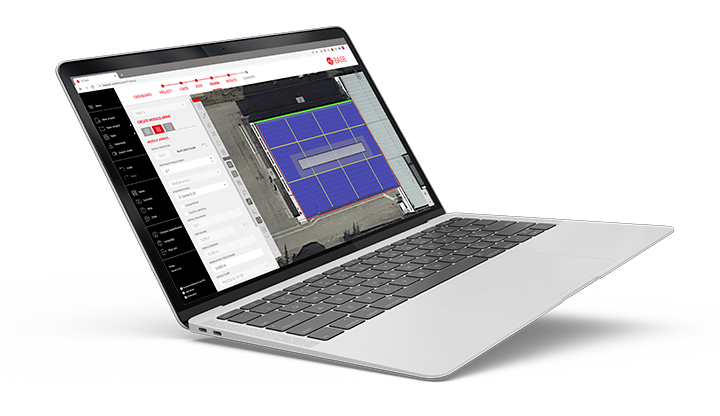K2 Dome V System
Time saving due to simultaneous assembly, reduced screw connections. Available elevated on one/two sides.
- Our know-how of the last few years, many optimisations and improvements have gone into these systems.
- Clearly ballast- and component-optimized system due to better friction coefficient of the flexible support pad
- Simultaneous assembly of modules and mounting system as well as reduced screw connections ensure faster installation
- Lower logistics costs due to lower transport volume

K2 Dome V System
K2 Dome V System
Technical data
|
D-Dome V 10° |
S-Dome V 10° / 15° | |
|---|---|---|
| Scope of application | Flat roofs ≤ 5° with single ply membrane or bituminous roof covering, also on concrete, gravelled or green roofs | Flat roofs ≤ 5° with single ply membrane or bituminous roof covering, also on concrete, gravelled or green roofs |
| Fastening type/roof fixture |
Ballasted; no roof penetration for inclination ≤ 3° |
Ballasted; no roof penetration for inclination ≤ 3° |
| Requirements |
|
|
| Technical specifications |
|
|
| Inclination angle | 10° | 10° / 15° |
| Material |
|
|

