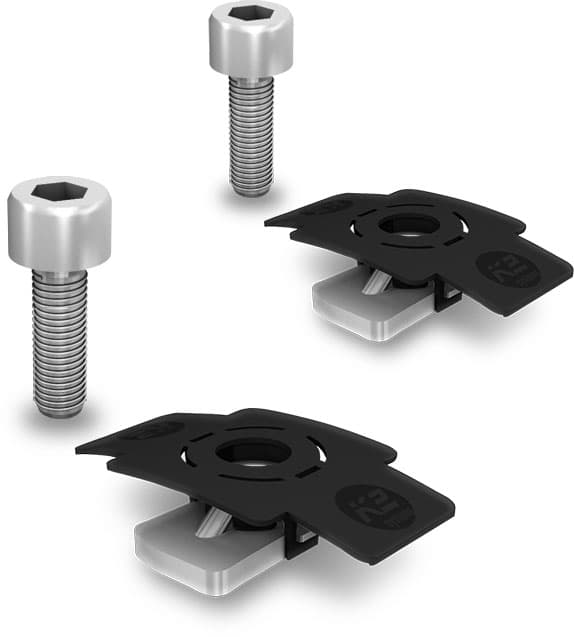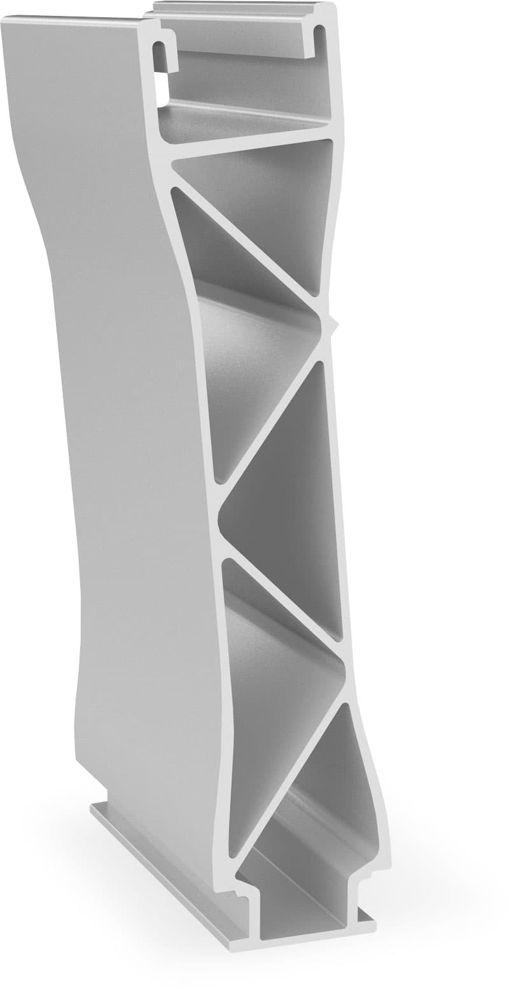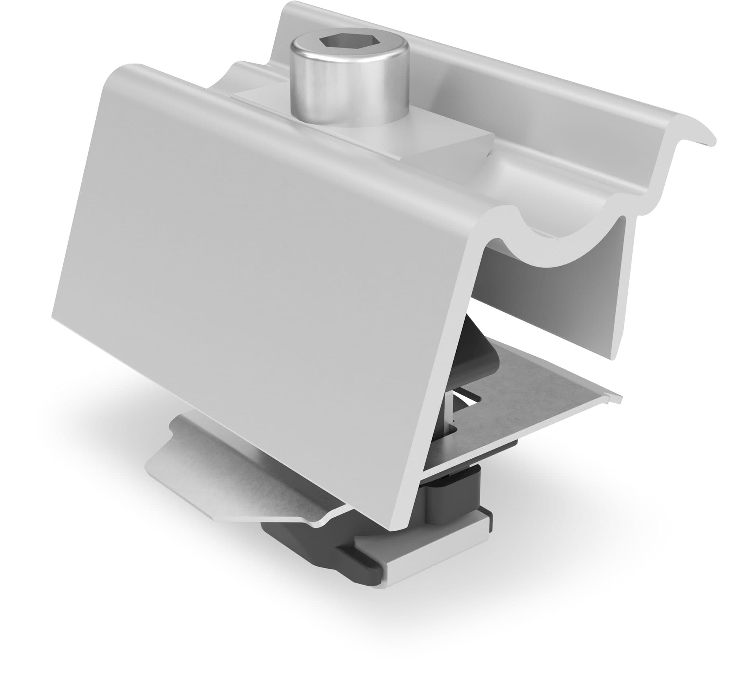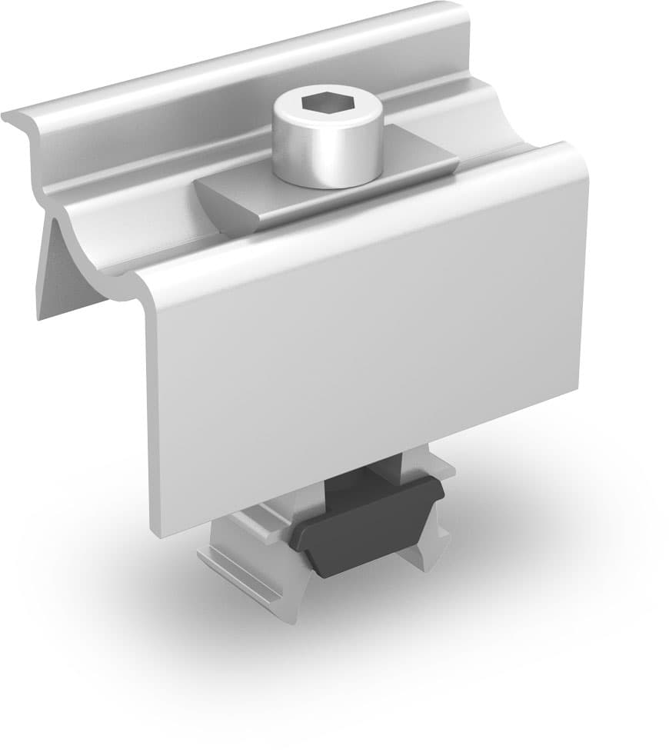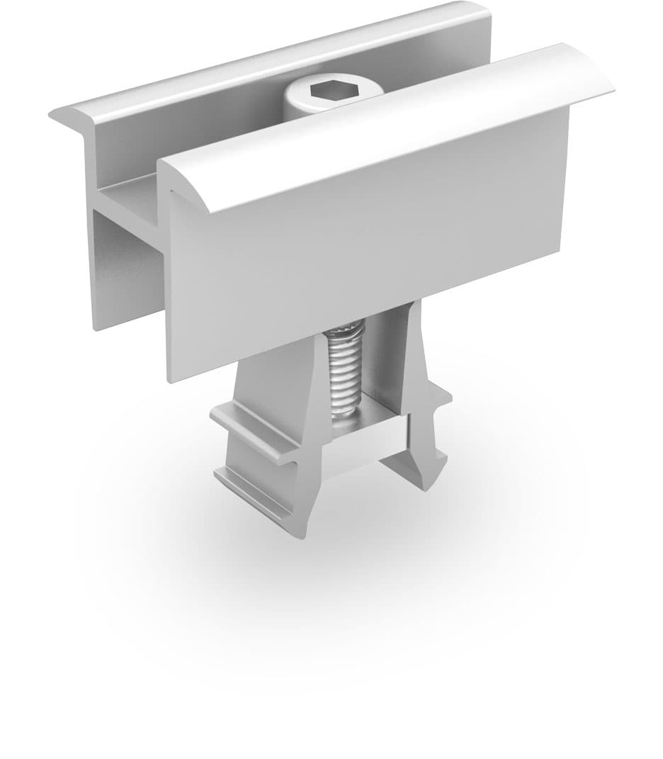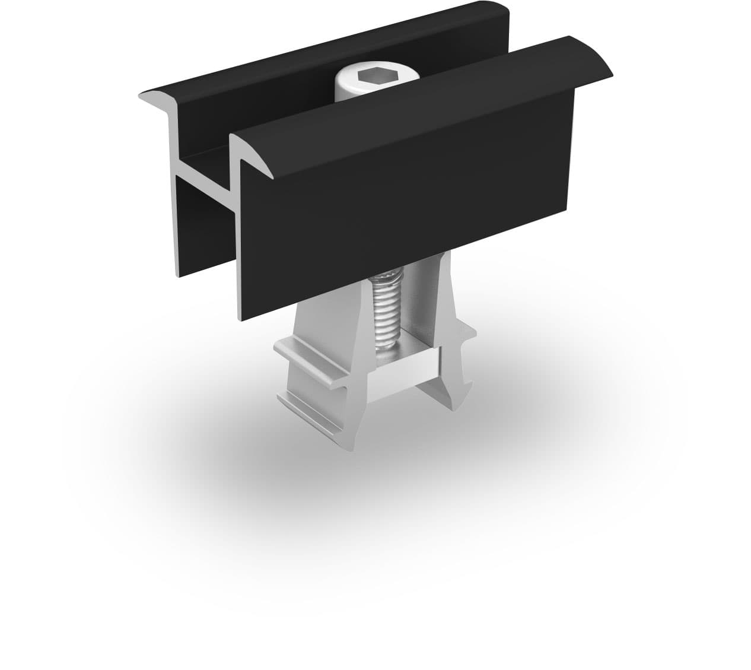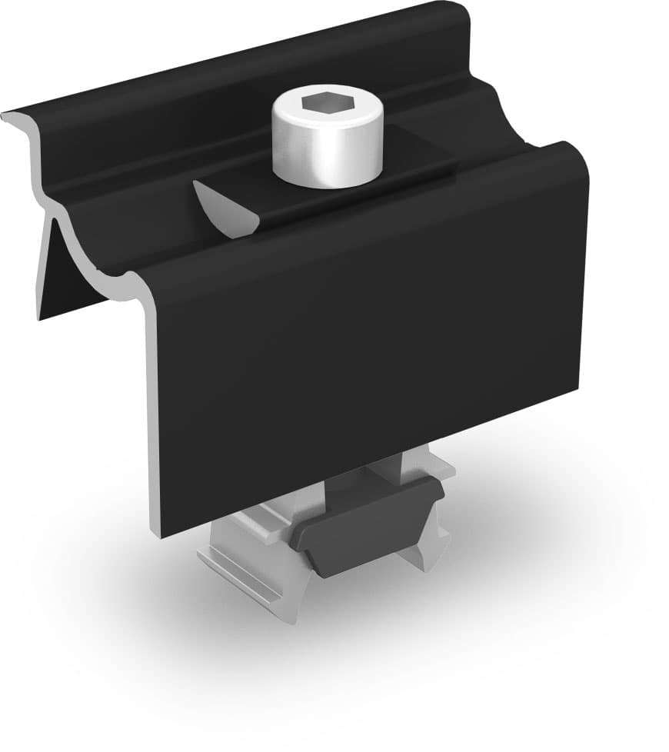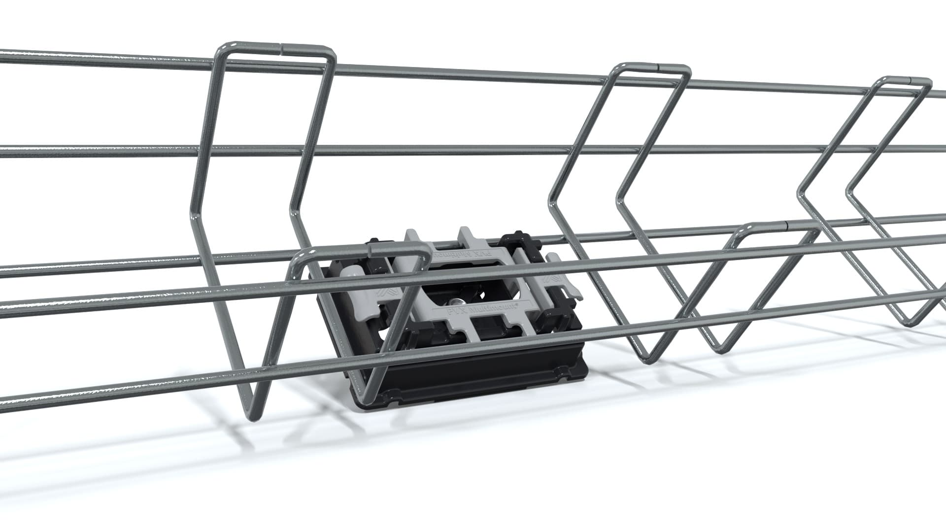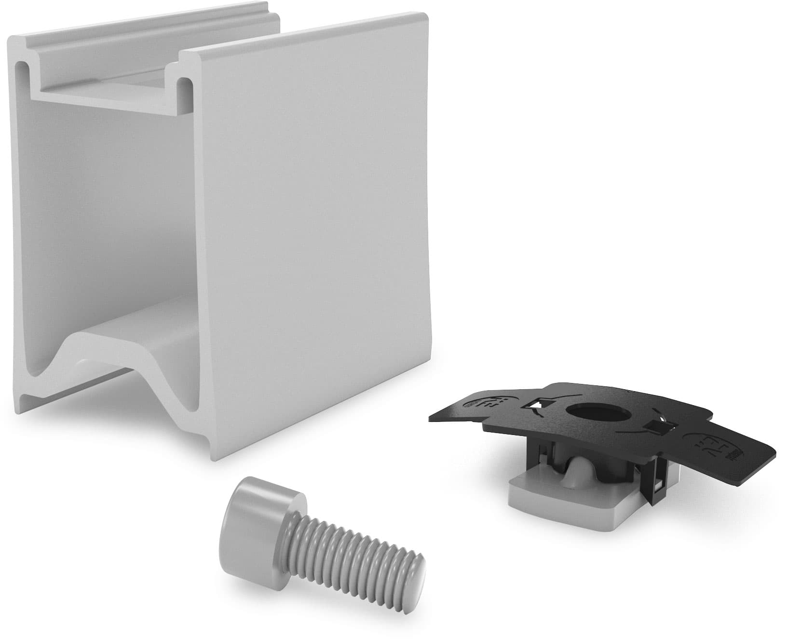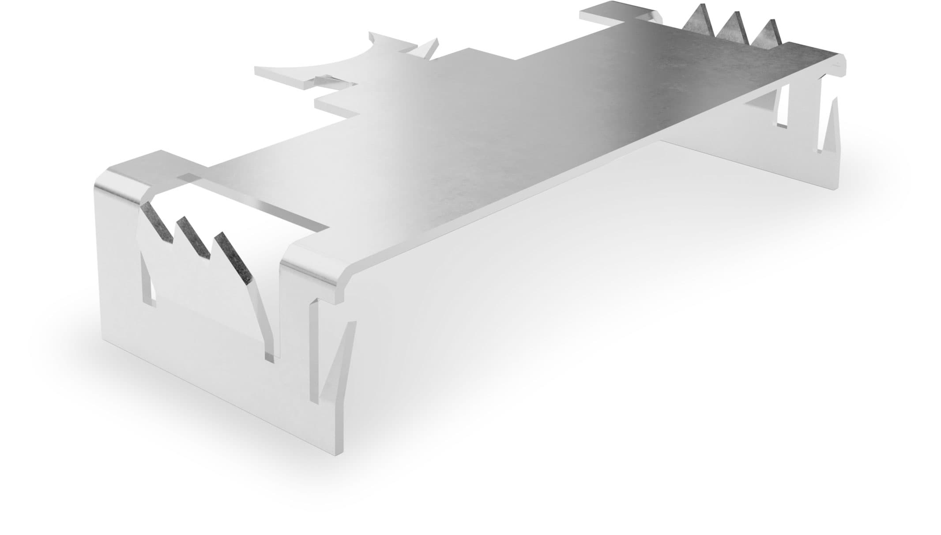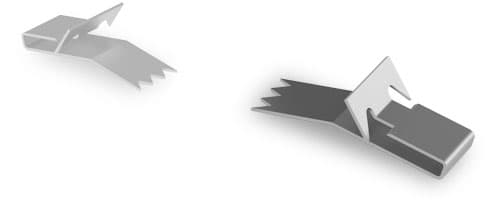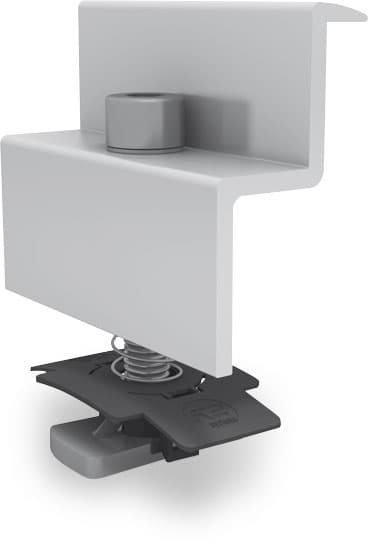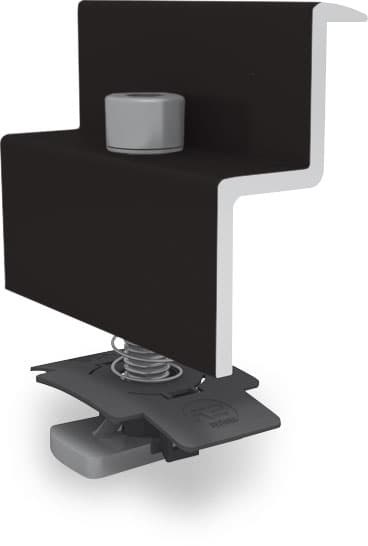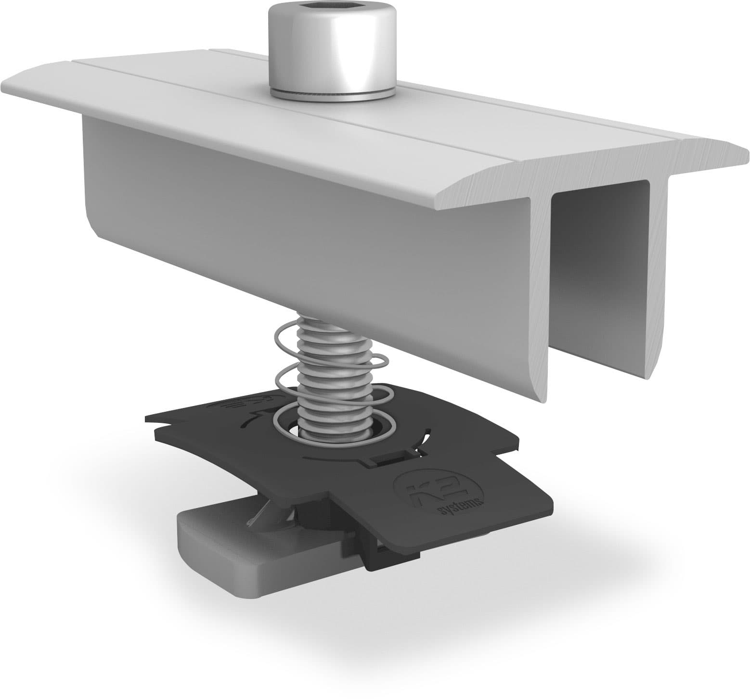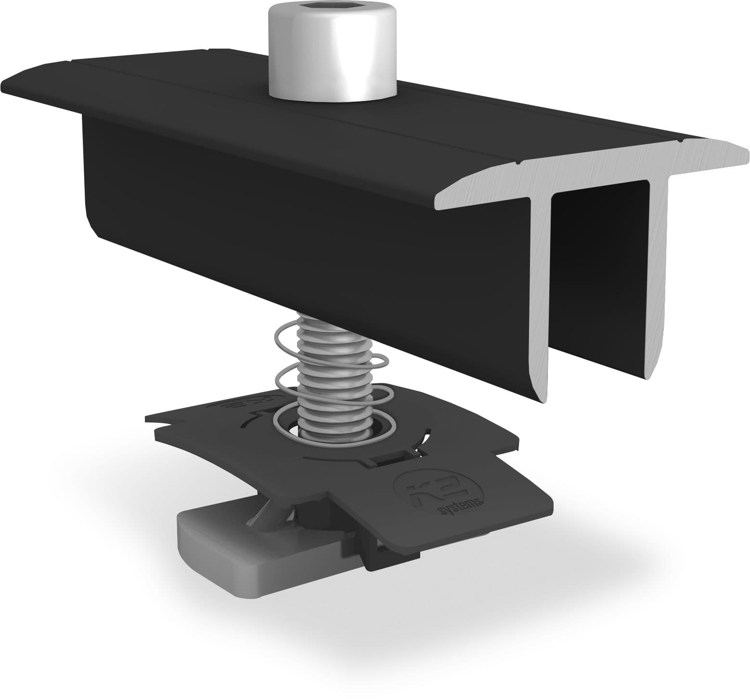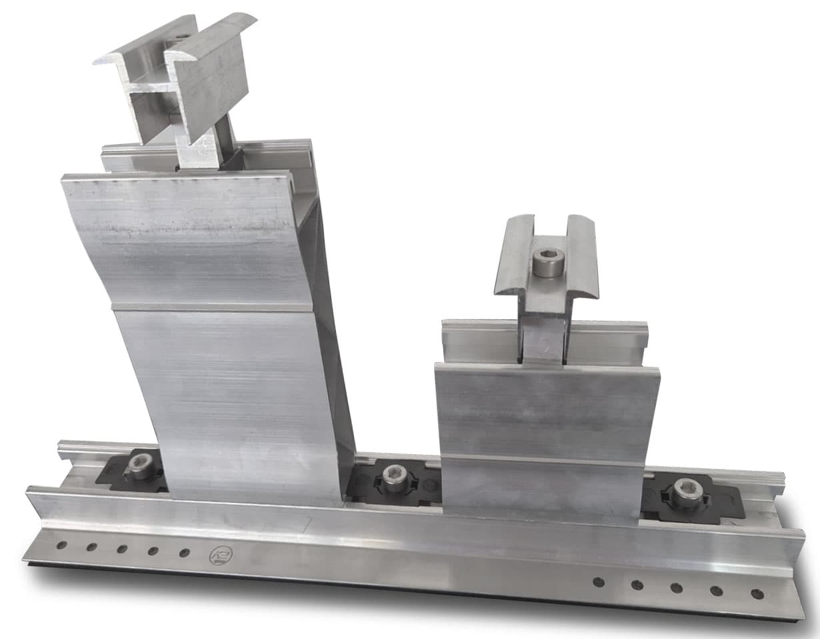K2 MiniRail MK2 System
Filter
m -
m
m -
m
- Home
- Mounting systems
-
Pitched roof systems
- K2 MiniRail MK2 System
K2 MiniRail MK2 System
Short rail for mounting solar modules on trapezoidal sheet metal roofs. Higher rail for the installation of optimisers and higher rear ventilation. Includes thread-forming screws with 6x25 mm sealing washer. Material: Aluminium EN AW-6063 T66, EPDM, stainless steel A2
MiniRail MK2 Set
Product number:
2004211
Short rail for mounting solar modules on trapezoidal sheet metal roofs, incl. 4 thread-forming tapping screw with sealing washer. Material: Aluminium EN AW-6063 T66, EPDM, Stainless Steel A2
MiniFive MK2 Stop Set
Product number:
2003379
Set of two hexagon socket screws and two MK2 that fix MiniFive to MiniRail. Material: Stainless steel
MiniFive MK2 End
Product number:
2004213
Additional adapter as module support for the MiniRail MK2 System with an inclination of 5° for improved rear ventilation. Width: 9 cm. Material: aluminium EN AW-6063 T66
MiniFive MK2 Front
Product number:
2004212
Additional adapter as module support for the MiniRail MK2 System with an inclination of 5° for improved rear ventilation. Width: 9 cm. Material: aluminium EN AW-6063 T66
K2 Clamp MC 25-40 mm
Product number:
2004146
Universal module middle clamp for fixing solar modules with frame heights of 25-40 mm. Not compatible with the K2 Dome 6 System.
K2 Clamp EC 30-40, Hybrid
Product number:
2003451
Universal module end clamp for fixing solar modules with frame heights of 30-40 mm. Not compatible with the K2 Dome 6 System. Material: Aluminium EN AW 6063 T66, Badamid B70, stainless steel A2
Universal End Clamp OneEnd
Product number:
2002514
Universal module end clamp with simple "click function" for fixing solar modules with frame heights of 30-42 mm. Not compatible with the K2 Dome 6 System and K2 FlatRail, SolidRail L/ LS /XL and CrossRail 62/ 90. Material: Aluminium EN AW 6063 T66 / A2 / POM
Universal Middle Clamp OneMid 30-42 mm
Product number:
2003071
Universal module middle clamp with simple "click function" for fixing solar modules with frame heights of 30-42 mm. Not compatible with the K2 Dome 6 System and K2 FlatRail, SolidRail L/ LS /XL and CrossRail 62/ 90. Material: Aluminium EN AW 6063 T66 / EN AW 6082 T6 / A2 / POM
Universal Middle Clamp OneMid 30-42 mm, black anodized
Product number:
2003072
Black anodized universal middle clamp with simple "click function" for fixing solar modules with frame heights of 30-42 mm. Not compatible with the K2 Dome 6 System and K2 FlatRail, SolidRail L/ LS /XL and CrossRail 62/ 90. Material: Anodized aluminium EN AW 6063 T66 / EN AW 6082 T6 / A2 / POM. Eloxal may show slight scratches as a result of packaging and transport.
Universal End Clamp OneEnd, black anodized
Product number:
2002589
Black anodized universal module end clamp with simple "click function" for fixing solar modules with frame heights of 30-42 mm. Not compatible with the K2 Dome 6 System and K2 FlatRail, SolidRail L/ LS /XL and CrossRail 62/ 90. Material: Aluminium EN AW 6063 T66 / A2 / POM. Eloxal may show slight scratches as a result of packaging and transport.
PVX Minimount trapezoidal
Product number:
2003386
The UV-resistant PVX
Minimount
provides a multifunctional cable management system for mesh tray on trapezoidal roofs. Compatible mesh tray: 2004054. Material: Nylon PA6GF30, Halogen free, UV resistant
RailUp Set
Product number:
2003191
Optional addition for the K2
BasicRail and MultiRail system. The RailUp Set allows the modules to be raised using a minimum of material and to optimise module ventilation on the trapezoidal sheet metal roofs. Furthermore the installation of power optimizers and microinverters becomes easier. The set includes all screws and nuts necessary for the installation. The RailUp set is mounted under each module clamp and is compatible with the universal K2 clamps OneMid/OneEnd as well as the K2 standard module clamps. It is not compatible with the K2 AddOn. Material: aluminium, stainless steel and TPC
TerraGrif QL
Product number:
2004231
Mounting accessories for establishing equipotential bonding of the K2 mounting systems or for earthing the module frames. Compatible moduleclamp: K2 Clamp 25-40.
TerraGrif K2SZ
Product number:
2001881
Mounting accessories for establishing equipotential bonding of the K2 mounting systems or for earthing the module frames. Incompatible systems:
BasicRail
(landscape mounting). Material: stainless steel 301 TA
TerraGrif PL
Product number:
2004102
The TerraGrif PL can be used for potential equalisation of the K2 MiniFive components in the K2 MiniRail MK2 system. It can also be used for potential equalisation in the InsertionRail 2.0. Material: Stainless steel (301 TA)
Module end clamp set for fixing solar modules with frame heights 30-31 mm. Not compatible with the K2 Dome 6 System. Material: Aluminium EN AW-6063 T66, stainless steel A2, PA
Black anodized module end clamp set for fixing solar modules with frame heights 30-31 mm. Not compatible with the K2 Dome 6 System. Material: Anodized aluminium EN AW-6063 T66, stainless steel A2, PA. Eloxal may show slight scratches as a result of packaging and transport.
Module middle clamp XS set for fixing solar modules with frame heights 30-33 mm. Not compatible with the K2 Dome 6 system. Material: Aluminium EN AW-6063 T66, stainless steel A2, PA
Black anodized module middle clamp XS set for fixing solar modules with frame heights 30-33 mm. Not compatible with the K2 Dome 6 System. Material: Anodized aluminium EN AW-6063 T66, stainless steel A2, PA.
K2 Hand sample MiniFive MK2
Product number:
2003516
Exhibit of the K2 MiniRail System. Consisting of the MiniRail MK2 rail, MiniFive MK2 Front & End and one module clamp set each.
K2 Hand sample MiniRail MK2
Product number:
2003515
Exhibit of the K2 MiniRail system. Consisting of the MiniRail MK2 rail and one module clamp set each.
- Home
- Mounting systems
-
Pitched roof systems
- K2 MiniRail MK2 System
K2 MiniRail MK2 System
MiniRail with MK2 rail channel - High flexibility and a wide range of applications on the roof are created. The new MK2 rail channel eliminates the need for a separate, dedicated module clamp and improves the connection of the optimisers and the elevation with RailUp.
- Innovative and statically optimised short rail system that is quick and easy to mount
- Universal module clamps and suitable for portrait and landscape orientation
- High planning reliability, optimised for storage and transport
- 5° elevation with MiniFive: significantly more output thanks to improved ventilation and optimised solar irradiation
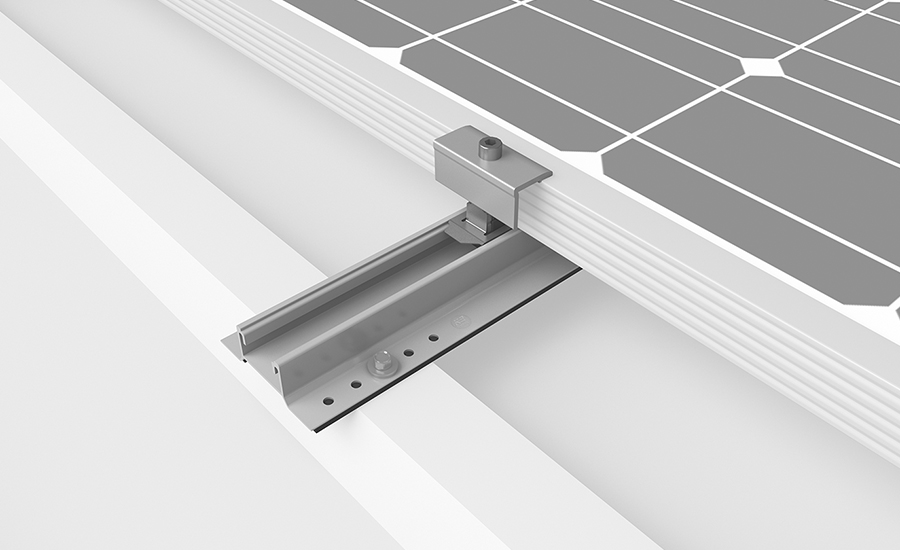
- Home
- Mounting systems
-
Pitched roof systems
- K2 MiniRail MK2 System
K2 MiniRail MK2 System
System variant
Significantly more yield through...
- Improved rear ventilation
- Optimized irradiation angles
- Superior module performance
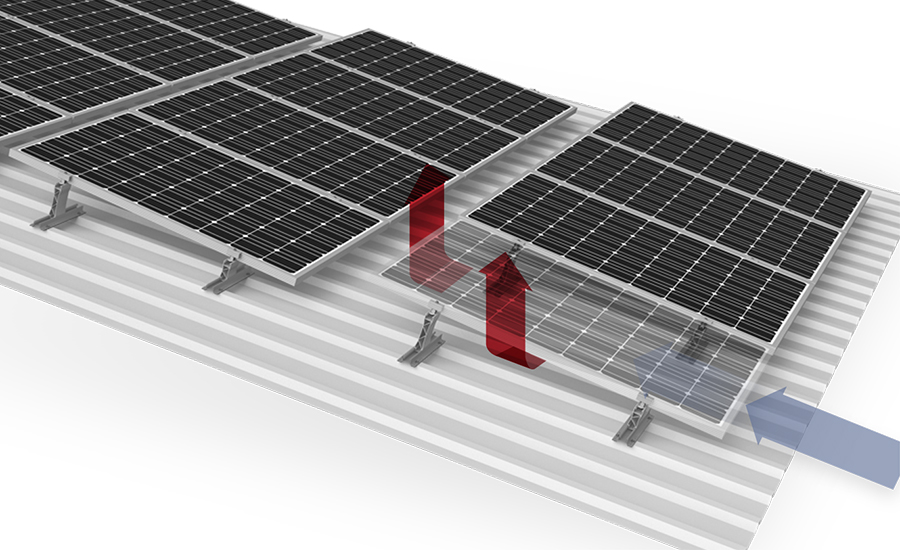
- Home
- Mounting systems
-
Pitched roof systems
- K2 MiniRail MK2 System
K2 MiniRail MK2 System
Technical data
| MiniRail MK2 System | |
|---|---|
| SCOPE OF APPLICATION | Pitched roofs with trapezoidal sheet: 5 - 75° |
| FASTENING TYPE / ROOF FIXTURE | Screws in roofing with self-tapping thin sheet screws |
| REQUIREMENTS |
|
| MODULE ORIENTATION | Vertical or horizontal |
| DIMENSIONS MINIRAIL W × H × L [MM] | 85,4 × 31,4 × 385 |
| ELEVATION WITH MINIFIVE | approx. 5° |
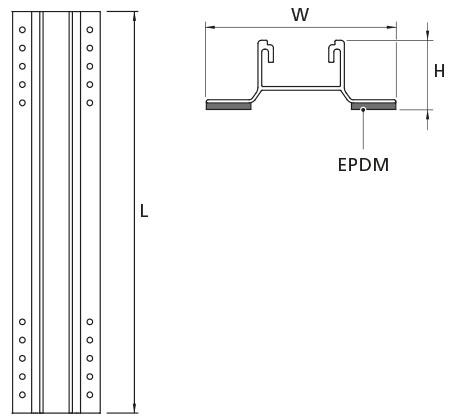
* The project-specific minimum high crest width dimension can be found in the Base report.
Dimensioning scheme MiniRail
W = width / H = height / L = length
- Home
- Mounting systems
-
Pitched roof systems
- K2 MiniRail MK2 System
K2 MiniRail MK2 System
Downloads
Tender specification - MiniRail MK2
- Home
- Mounting systems
-
Pitched roof systems
- K2 MiniRail MK2 System
K2 MiniRail MK2 System
Videos
- Home
- Mounting systems
-
Pitched roof systems
- K2 MiniRail MK2 System
K2 MiniRail MK2 System
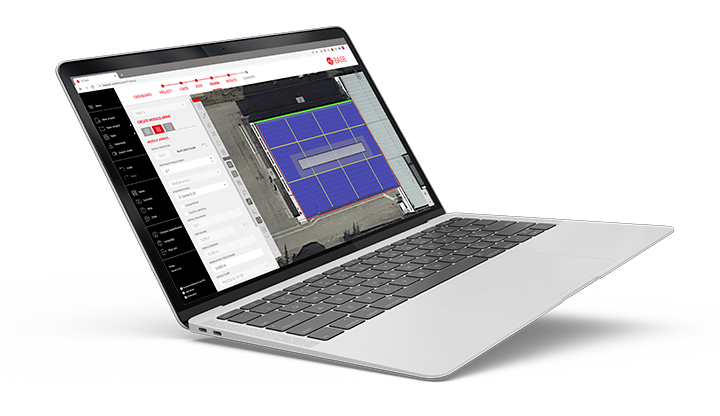
K2 Base: Easy, fast and safe planning
Quick and easy planning in five steps of K2 mounting systems for pitched and flat roofs. Our free planning tool K2 Base has a dashboard for efficient project management. Google Maps integration and graphic drawing tools support you in planning and make it easier.



