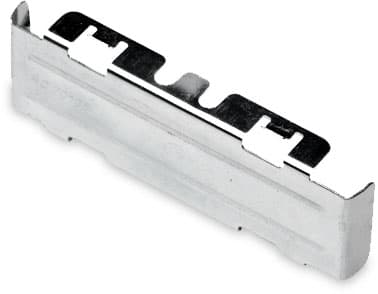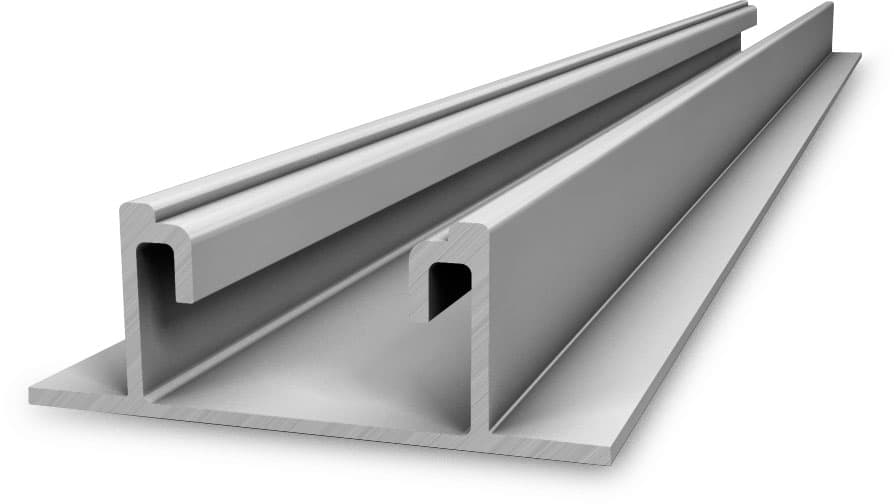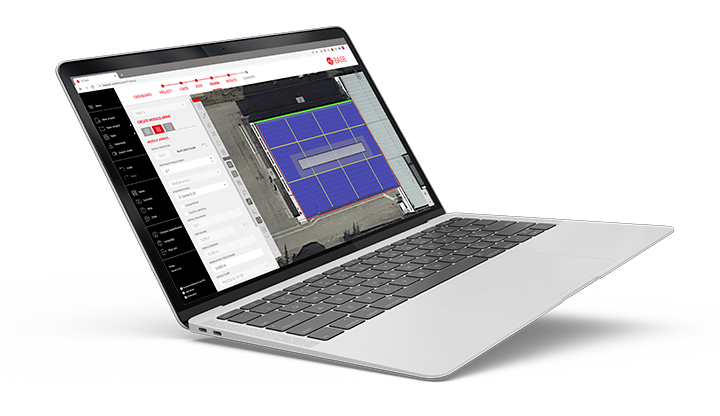K2 Dome Zero System
Roof-parallel mounting system suitable for roof pitches up to 10° with typical flat roof coverings.
- Roof parallel mounting system for flat roofs with Dome 6 components
- Suitable for roof pitches up to 10° with typical flat roof coverings
- Placement in portrait orientation of the modules
- Very flat construction height – can be hidden behind a parapet

K2 Dome Zero System
K2 Dome Zero System
Technical data
| Dome Zero System | |
|---|---|
| Scope of application |
Flatroofs < 10° with foil or bitumencovering, on concrete, gravel roofs. |
| Fastening type/roof fixture |
|
| Requirements |
|
| Technical specifications |
|
| Minimum distance to the roof edge |
600 mm |
| Inclination angle |
0° |
| Material |
|

Side views
K2 Dome Zero System
Downloads
abZ Dome 6 / Dome Zero (Z-14.4-916)
Dome Zero
Dome Zero
K2 Dome Zero System
Videos

Webinar (DE 14.04.2020)
Erdung, Potentialausgleich und Blitzschutz für Photovoltaik-Anlagen einfach erklärt






